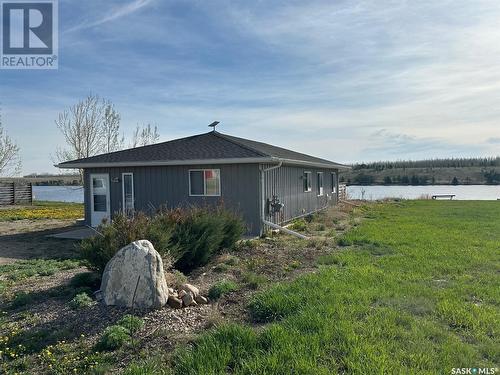



Royal LePage Next Level | Phone: (306) 630-7911




Royal LePage Next Level | Phone: (306) 630-7911

Phone: 306.359.1900
Fax:
306.352.9696
Mobile: 306.535.1478

100 -
1911
Truesdale Drive
EAST
Regina,
SK
S4V 2N1
| Lot Frontage: | 75.0 Feet |
| No. of Parking Spaces: | 4 |
| Floor Space (approx): | 1056 Square Feet |
| Waterfront: | Yes |
| Water Body Type: | Arm Lake |
| Water Body Name: | Arm Lake |
| Built in: | 2015 |
| Bedrooms: | 2 |
| Bathrooms (Total): | 1 |
| Features: | Irregular lot size , Wheelchair access , Recreational |
| Ownership Type: | Freehold |
| Parking Type: | None , Gravel , Parking Spaces |
| Property Type: | Single Family |
| Structure Type: | Patio(s) |
| WaterFront Type: | Waterfront |
| Appliances: | Washer , Refrigerator , Dryer , Window Coverings , Hood Fan , Stove |
| Architectural Style: | Bungalow |
| Building Type: | House |
| Cooling Type: | Central air conditioning |
| Fireplace Fuel: | Gas |
| Fireplace Type: | Conventional |
| Heating Fuel: | Electric , Natural gas |