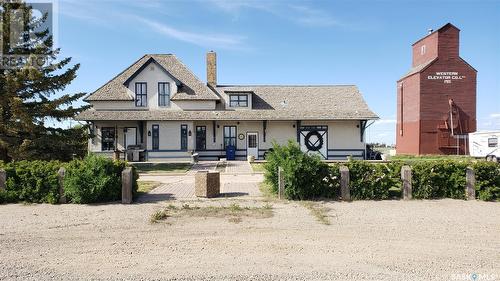



Royal LePage Next Level | Phone: (306) 472-7776




Royal LePage Next Level | Phone: (306) 472-7776

Phone: 306.359.1900
Fax:
306.352.9696
Mobile: 306.535.1478

100 -
1911
Truesdale Drive
EAST
Regina,
SK
S4V 2N1
| No. of Parking Spaces: | 6 |
| Floor Space (approx): | 2274 Square Feet |
| Bedrooms: | 4 |
| Bathrooms (Total): | 2 |
| Features: | Treed , Rectangular , Balcony |
| Landscape Features: | Lawn |
| Ownership Type: | Leasehold |
| Parking Type: | Parking pad , RV , Parking Spaces |
| Property Type: | Single Family |
| Structure Type: | Deck |
| Appliances: | Washer , Refrigerator , Satellite Dish , Dishwasher , Dryer , Hood Fan , Stove |
| Basement Development: | Unfinished |
| Basement Type: | Partial |
| Building Type: | House |
| Heating Fuel: | Natural gas |
| Heating Type: | [] , In Floor Heating |