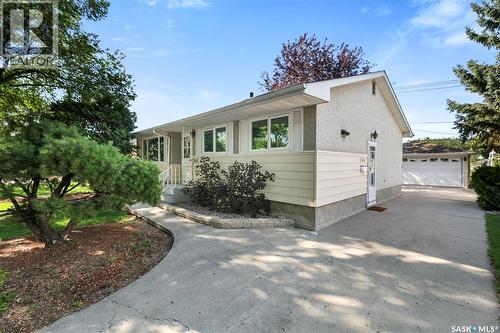








Phone: 306.359.1900
Fax:
306.352.9696
Mobile: 306.535.1478

202 -
2595
Quance Street East
Regina,
SK
S4V 2Y8
| Neighbourhood: | Coronation Park |
| Lot Size: | 5249 Square Feet |
| No. of Parking Spaces: | 4 |
| Floor Space (approx): | 1029 Square Feet |
| Built in: | 1964 |
| Bedrooms: | 4 |
| Bathrooms (Total): | 2 |
| Features: | Treed , Rectangular |
| Fence Type: | Partially fenced |
| Landscape Features: | Lawn , Underground sprinkler , Garden Area |
| Ownership Type: | Freehold |
| Parking Type: | Detached garage , Parking Spaces |
| Property Type: | Single Family |
| Structure Type: | Patio(s) |
| Appliances: | Washer , Refrigerator , Dishwasher , Dryer , Microwave , Alarm System , Window Coverings , Garage door opener remote , Hood Fan , Storage Shed , Stove |
| Architectural Style: | Bungalow |
| Basement Development: | Finished |
| Basement Type: | Full |
| Building Type: | House |
| Cooling Type: | Central air conditioning |
| Fire Protection: | Alarm system |
| Heating Fuel: | Natural gas |
| Heating Type: | Forced air |