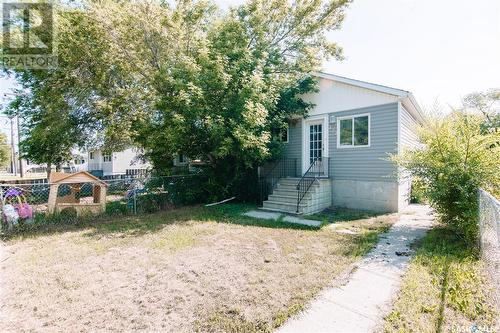








Phone: 306.359.1900
Fax:
306.352.9696
Mobile: 306.535.1478

100 -
1911
Truesdale Drive
EAST
Regina,
SK
S4V 2N1
| Neighbourhood: | Regent Park |
| Lot Size: | 3120 Square Feet |
| No. of Parking Spaces: | 1 |
| Floor Space (approx): | 612 Square Feet |
| Built in: | 1949 |
| Bedrooms: | 2 |
| Bathrooms (Total): | 1 |
| Features: | Treed , Lane , Rectangular |
| Fence Type: | Partially fenced |
| Landscape Features: | Lawn |
| Ownership Type: | Freehold |
| Parking Type: | None , Parking Spaces |
| Property Type: | Single Family |
| Appliances: | Refrigerator , Stove |
| Architectural Style: | Bungalow |
| Basement Development: | Not Applicable |
| Basement Type: | Crawl space |
| Building Type: | House |
| Heating Fuel: | Natural gas |
| Heating Type: | Forced air |