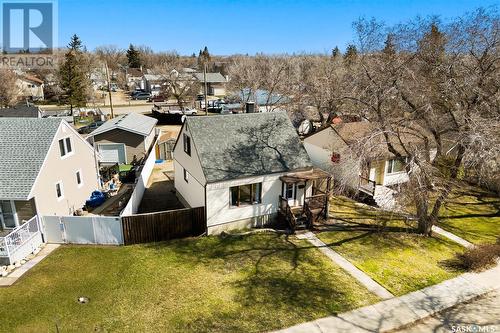








Phone: 877.359.1900
Fax:
306.352.9696
Mobile: 306.535.1478

100 -
1911
Truesdale Drive E.
Regina,
SK
S4V 2N1
| Neighbourhood: | Washington Park |
| Lot Frontage: | 60.0 Feet |
| Lot Size: | 5056 Square Feet |
| No. of Parking Spaces: | 2 |
| Floor Space (approx): | 918 Square Feet |
| Built in: | 1948 |
| Bedrooms: | 3 |
| Bathrooms (Total): | 1 |
| Features: | Irregular lot size |
| Fence Type: | Fence |
| Landscape Features: | Lawn |
| Ownership Type: | Freehold |
| Parking Type: | Gravel , Parking Spaces |
| Property Type: | Single Family |
| Structure Type: | Deck |
| Appliances: | Washer , Refrigerator , Dryer , Window Coverings , Storage Shed , Stove |
| Basement Development: | Unfinished |
| Basement Type: | Full |
| Building Type: | House |
| Cooling Type: | Central air conditioning |
| Heating Fuel: | Natural gas |
| Heating Type: | Forced air |