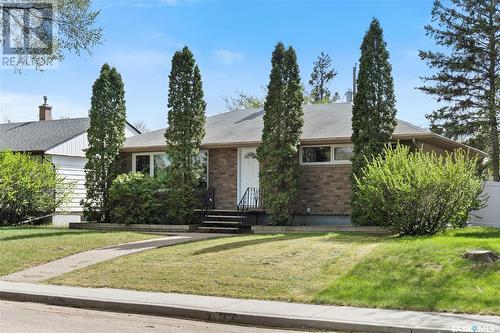








Phone: 877.359.1900
Fax:
306.352.9696
Mobile: 306.535.1478

100 -
1911
Truesdale Drive E.
Regina,
SK
S4V 2N1
| Neighbourhood: | Rosemont |
| Lot Size: | 6253 Square Feet |
| No. of Parking Spaces: | 4 |
| Floor Space (approx): | 960 Square Feet |
| Built in: | 1955 |
| Bedrooms: | 3 |
| Bathrooms (Total): | 2 |
| Features: | Treed , Lane , Rectangular , Sump Pump |
| Fence Type: | Fence |
| Landscape Features: | Lawn , Underground sprinkler |
| Ownership Type: | Freehold |
| Parking Type: | Detached garage , Gravel , Parking Spaces |
| Property Type: | Single Family |
| Structure Type: | Patio(s) |
| Appliances: | Washer , Refrigerator , Dishwasher , Dryer , Microwave , Oven - Built-In , Window Coverings , Garage door opener remote , Storage Shed , Stove |
| Architectural Style: | Bungalow |
| Basement Development: | Finished |
| Basement Type: | Full |
| Building Type: | House |
| Cooling Type: | Central air conditioning |
| Heating Fuel: | Natural gas |
| Heating Type: | Forced air |